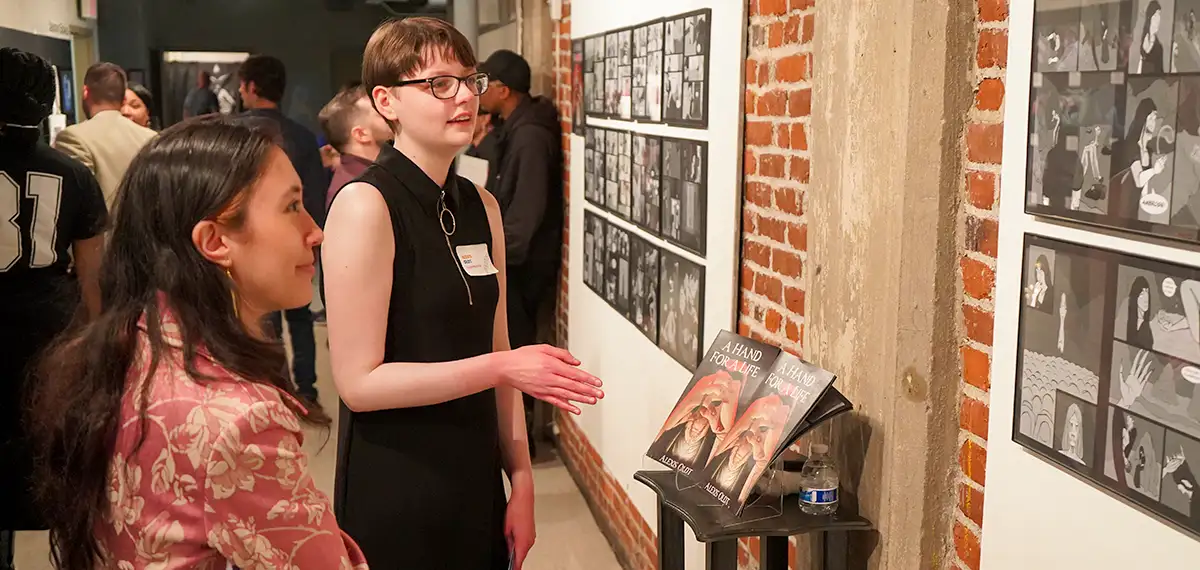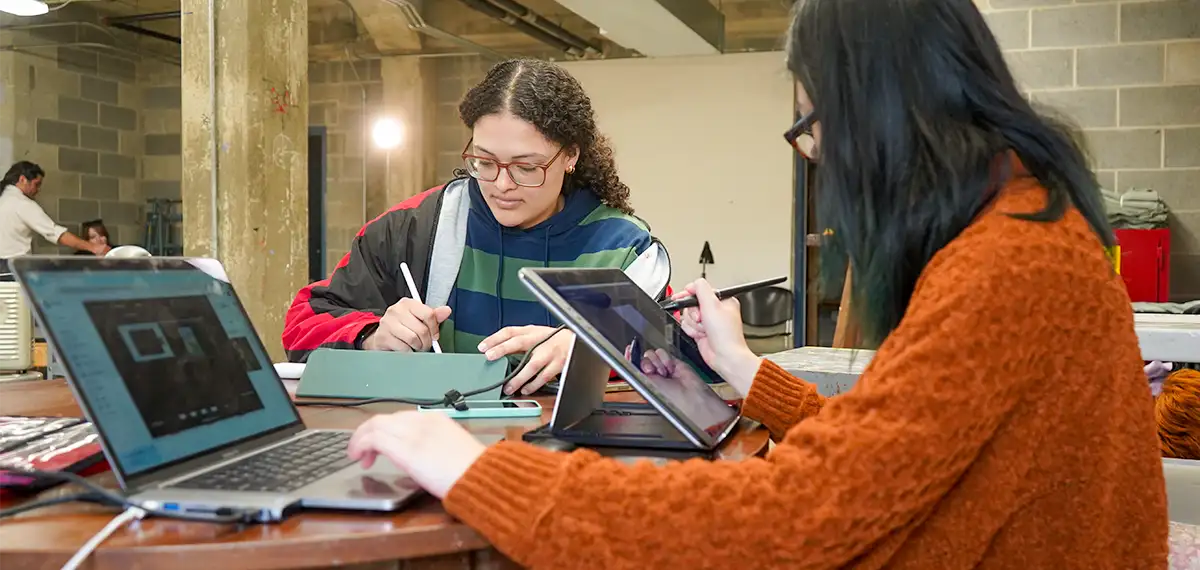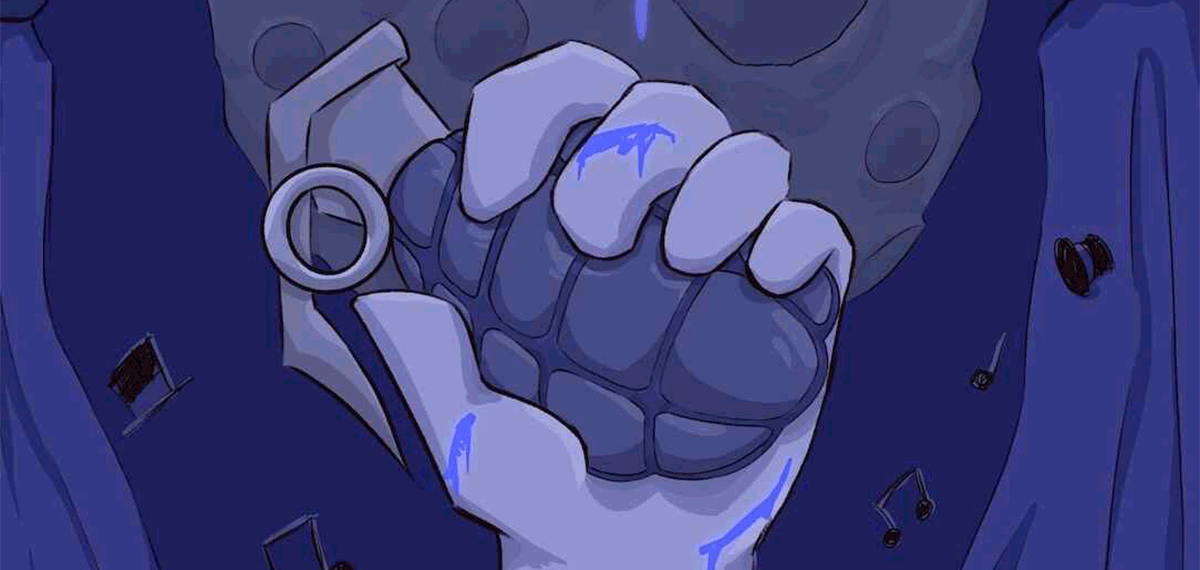How to give
Your donation helps make it possible for PCA&D to prepare students to pursue art as their life’s work
Your generosity has a lasting impact and allows PCA&D to educate and inspire the next generation of artists. For many talented and hardworking prospective students, the cost of a college education is out of reach without scholarship assistance.
current Opportunities

Annual Fund for PCA&D
Give an unrestricted gift to the Annual Fund, which enables PCA&D to address students’ greatest expressed needs.

Scholarship Support
Underwrite scholarships to ensure our students’ success is not hampered by financial strain. Scholarships make it possible for our students to thrive!

Center for Creative Exploration
Contribute to the College’s Center for Creative Exploration, which offers arts programming to creatives of all ages.

Peacock Theater presents... "The Guy Who Didn't Like Musicals"
Support our theater's Spring show with a contribution!

Peacock Theater presents...
"The Guy Who Didn't Like Musicals"
Support our theater's Spring show with a contribution!
Other Ways to Give
Besides giving a charitable donation there are many ways to support PCA&D’s students, faculty, and the greater Lancaster community.
- Include PCA&D in your estate plans
- Sponsor an event or program during the year
- Attend a special fundraising event
- Hire a PCA&D intern
- Volunteer on a committee or for a special event
- Tell your friends and neighbors about the wonderful things happening at PCA&D and bring them here to see it.
Interested in learning more?
For more information on how you can add your support to this vision, email Dan Helwig at dhelwig@pcad.edu or call 717.396.7833 x 1010.
